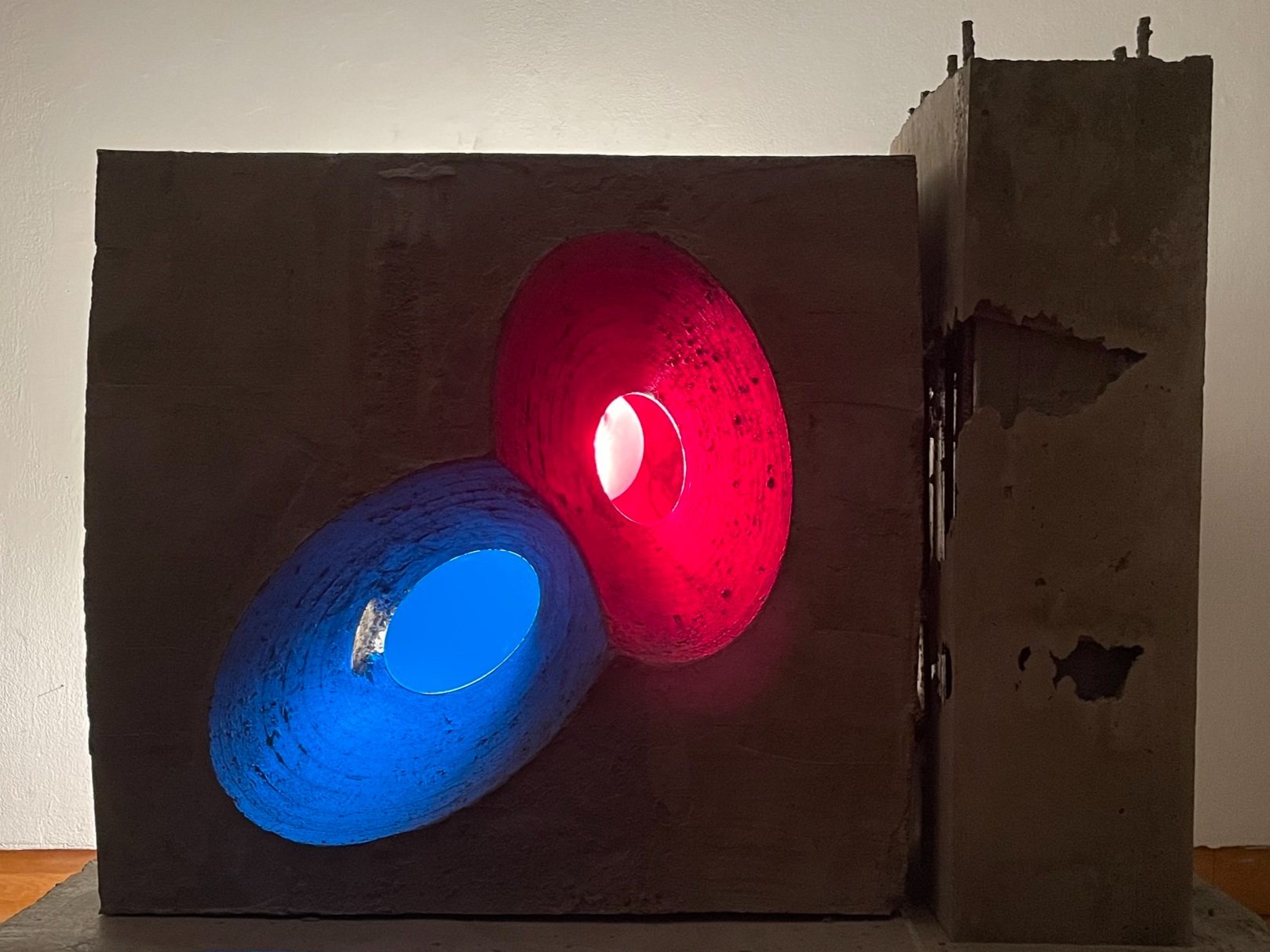
Building Detail: Villa Shodhan
Building Technology
Third Year, First Semester : Page is a work in progress
Work in collaboration with Andrew Hebert, Aerin Chavez and Annie He
The project was reproducing a structural detail to a certain scale. Our team chose to make a single window panel from Villa Shodhan by Le Corbusier to full scale. It was not only a visual reproduction, but a structural one as well. This meant making plywood formwork, designing and building rebar cages and pouring concrete. In order to avoid a solid concrete project, we also had to design foam as filler that would not sacrifice the structural integrity of the concrete. For efficiency, the 2000 pound heavy project was cast on four casters to keep it mobile. Made entirely by the students, the project took over two months to complete.
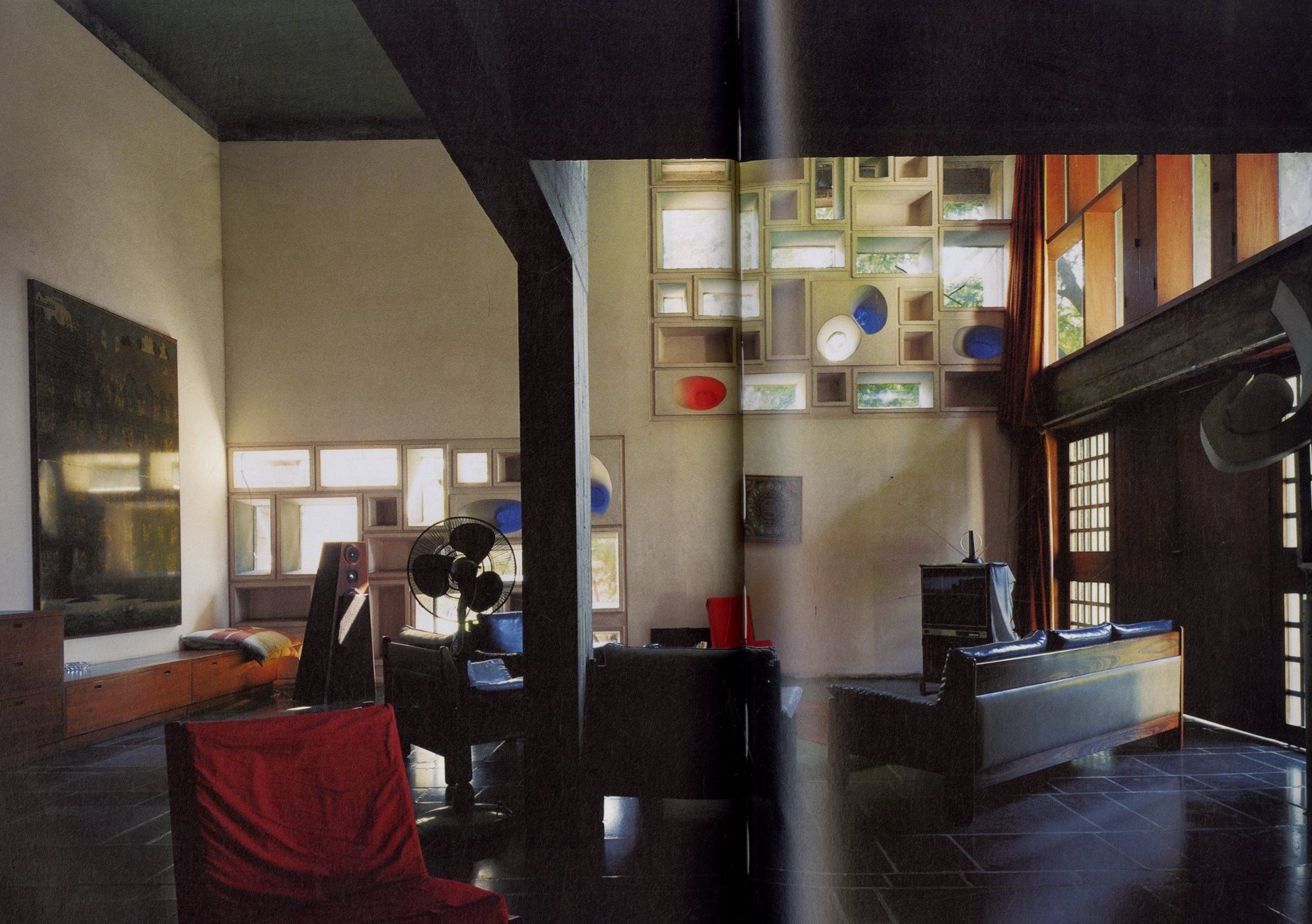
View of Original Window Panels
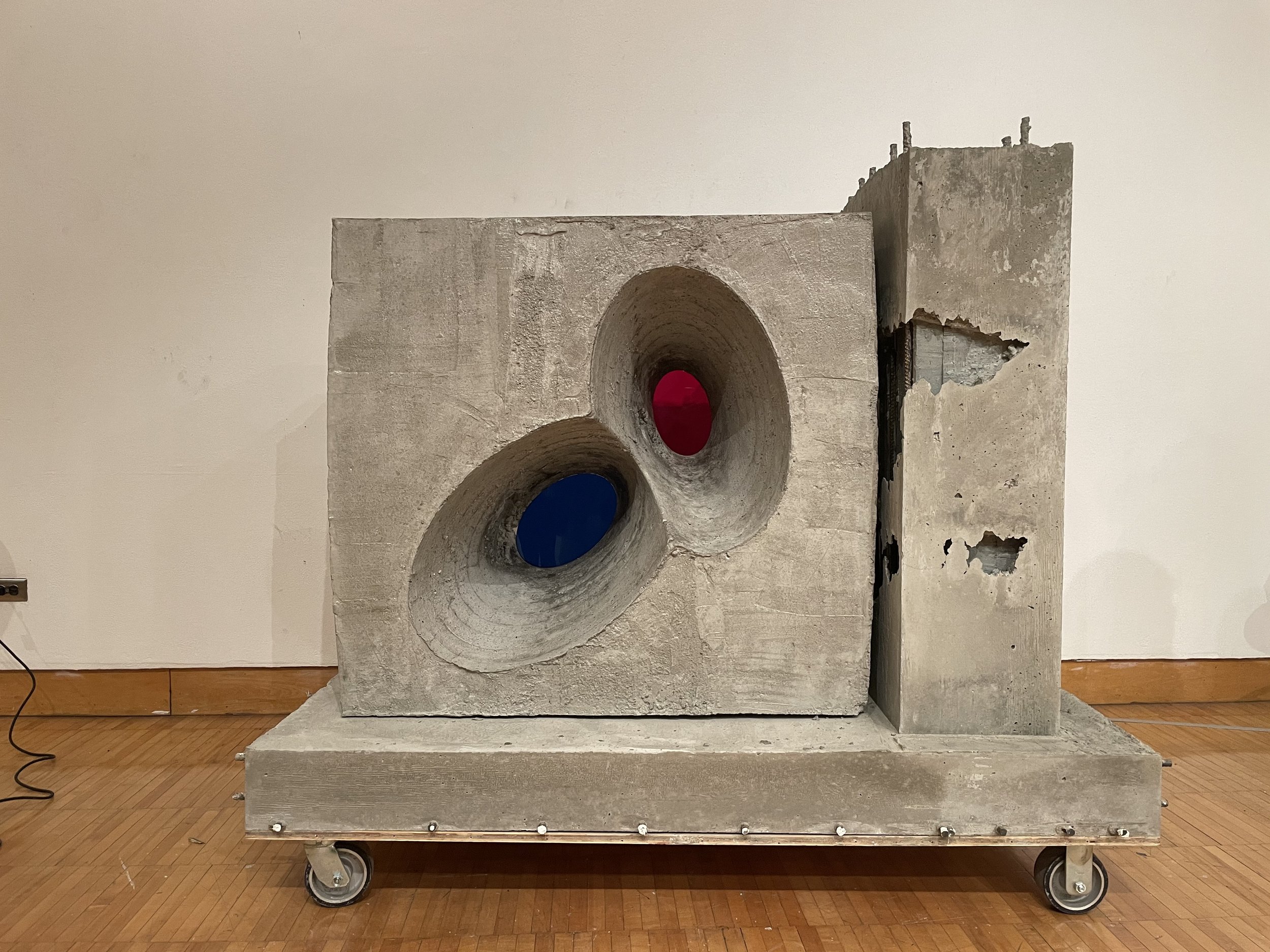
Front View of Project
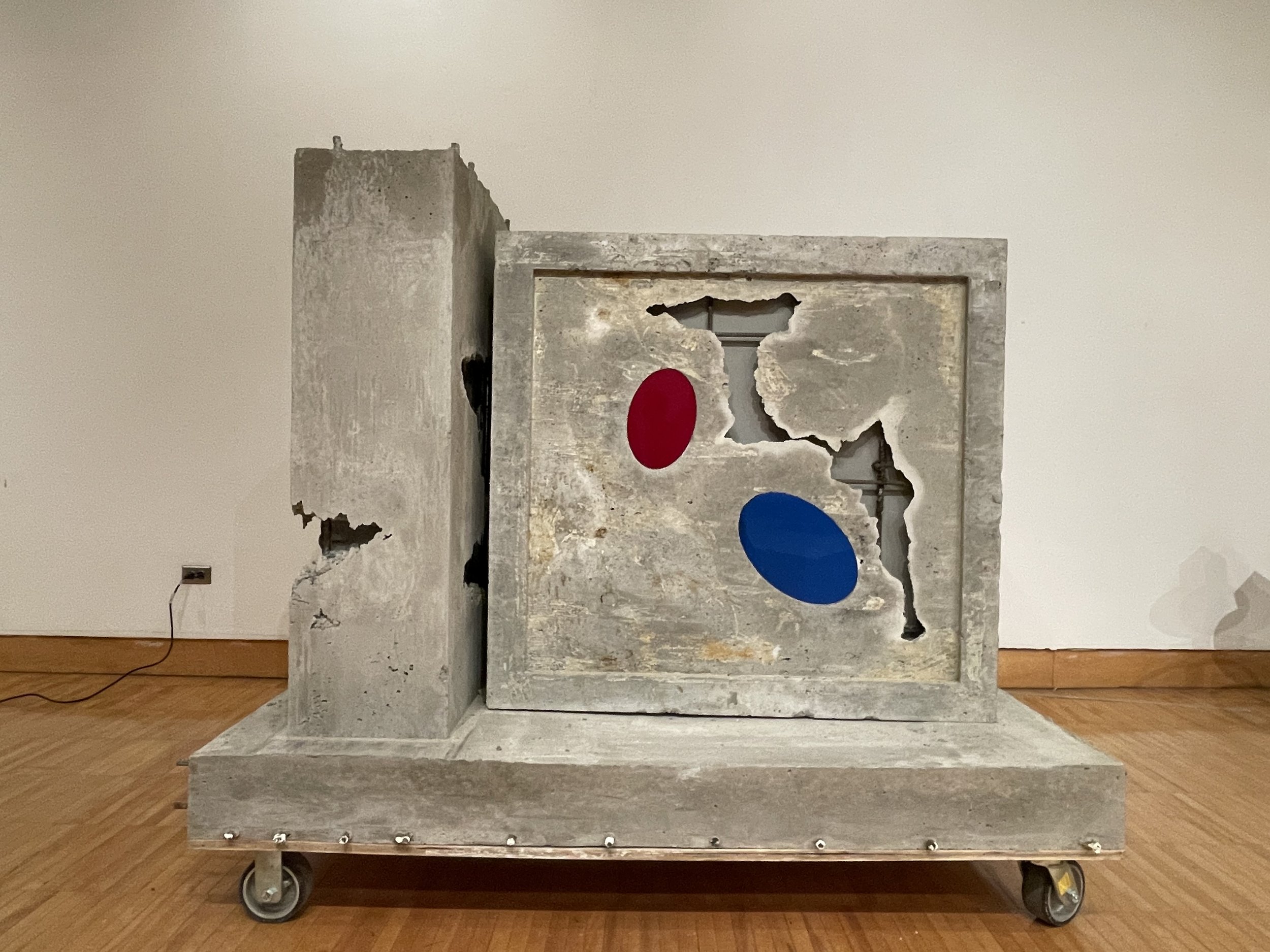
Back View of Project
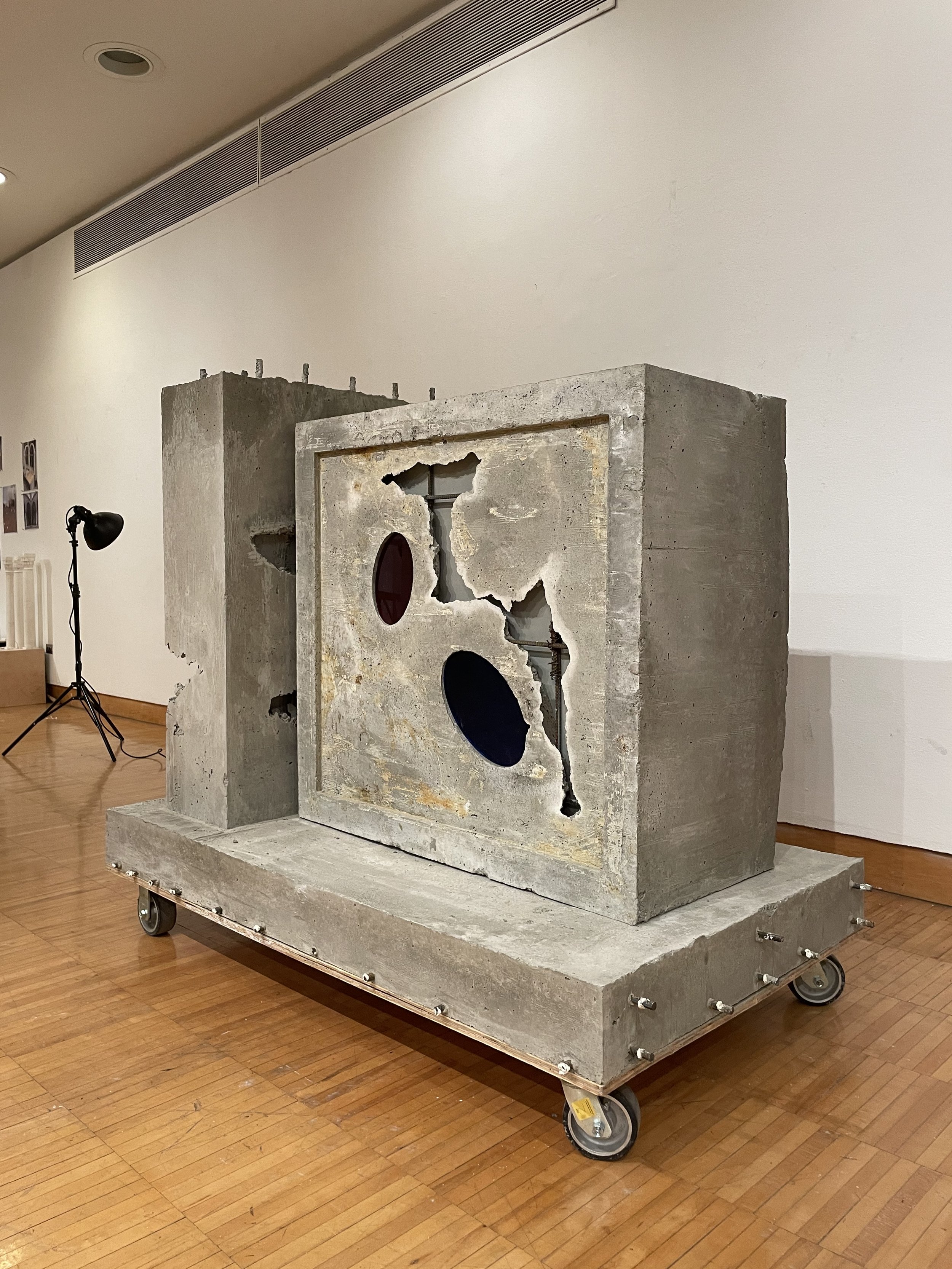
Side View of Project

Aerin Chavez sitting on project
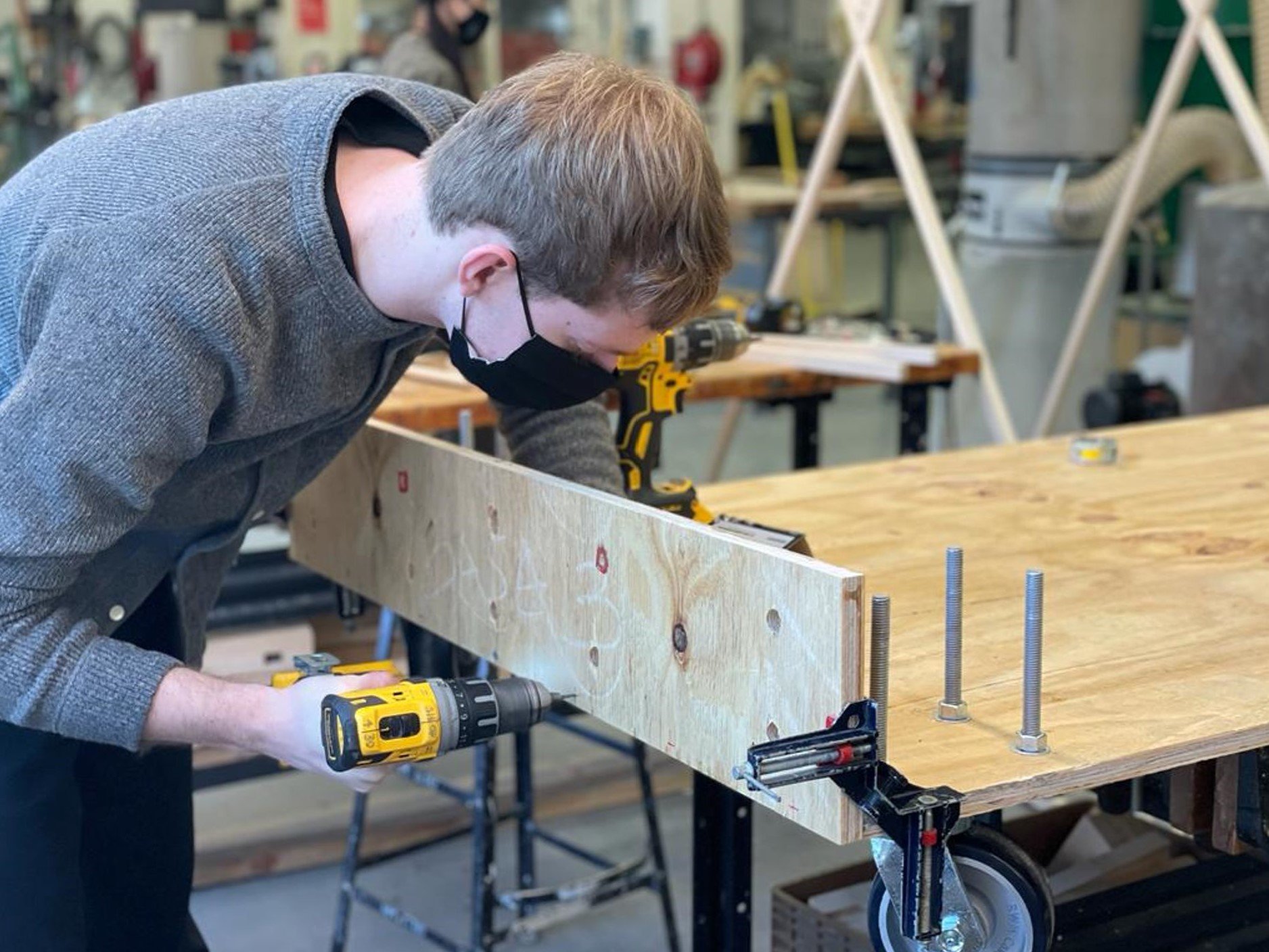
Building Plywood mold
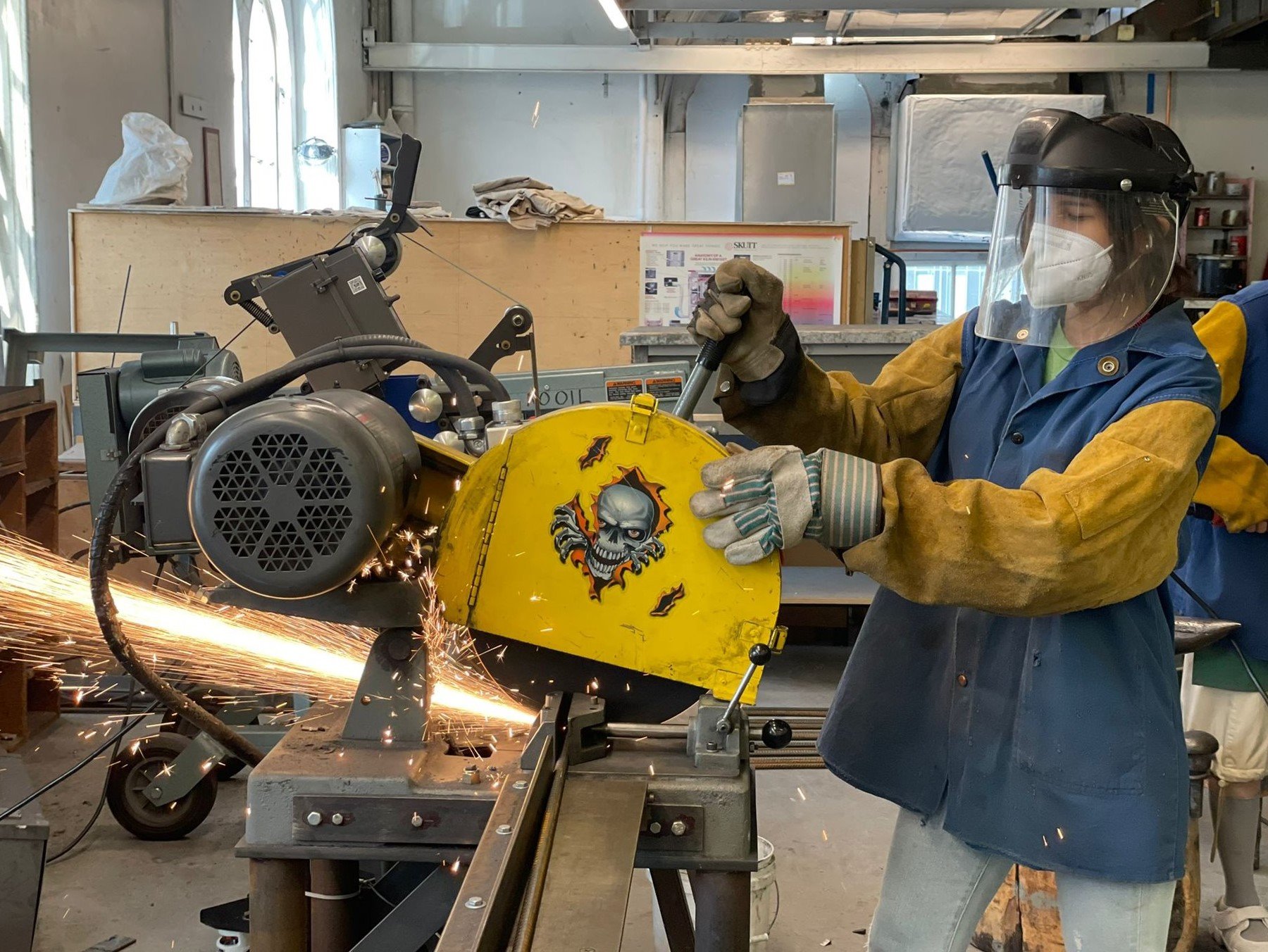
Cutting rebar in metal shop
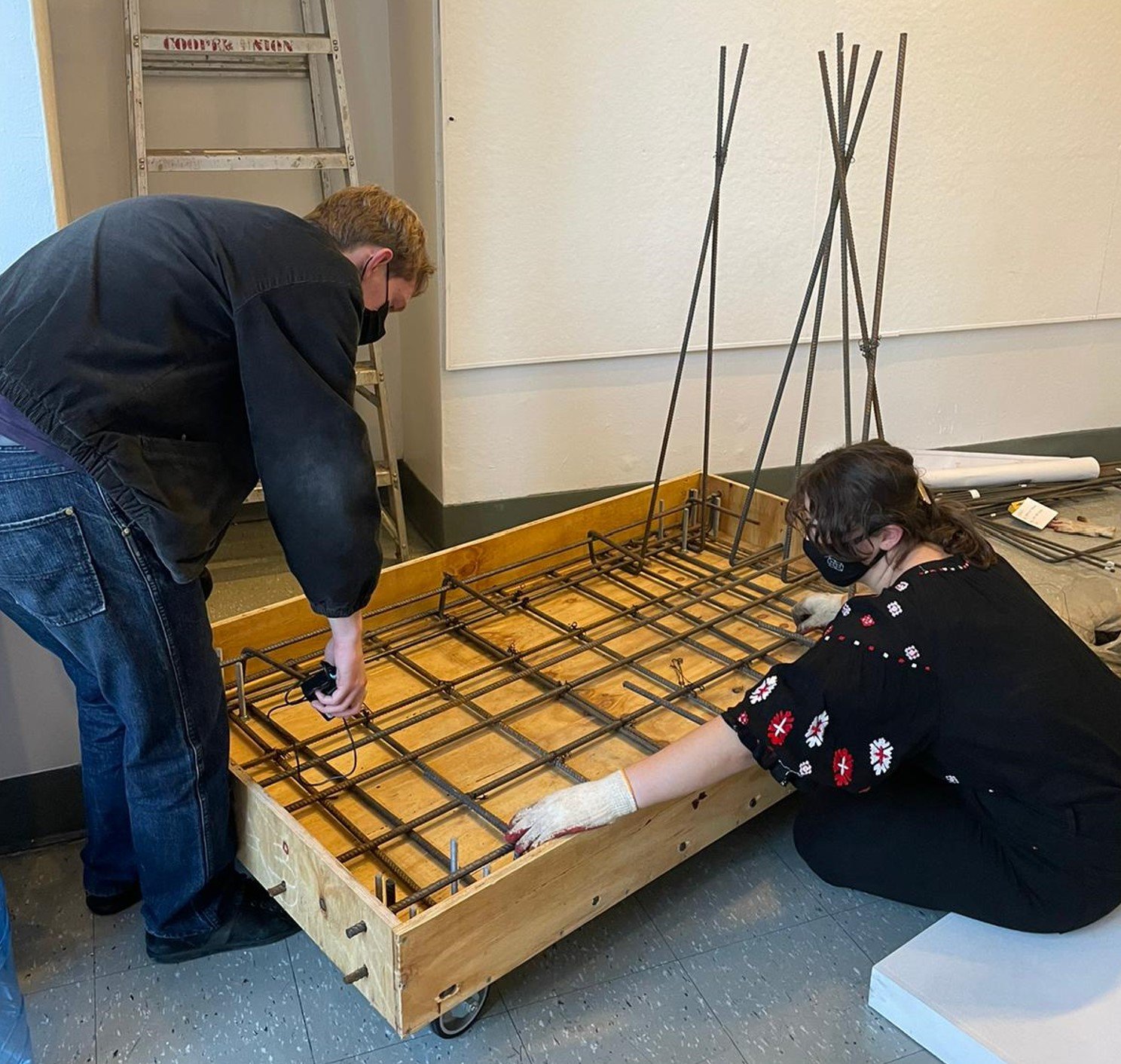
Building rebar cage
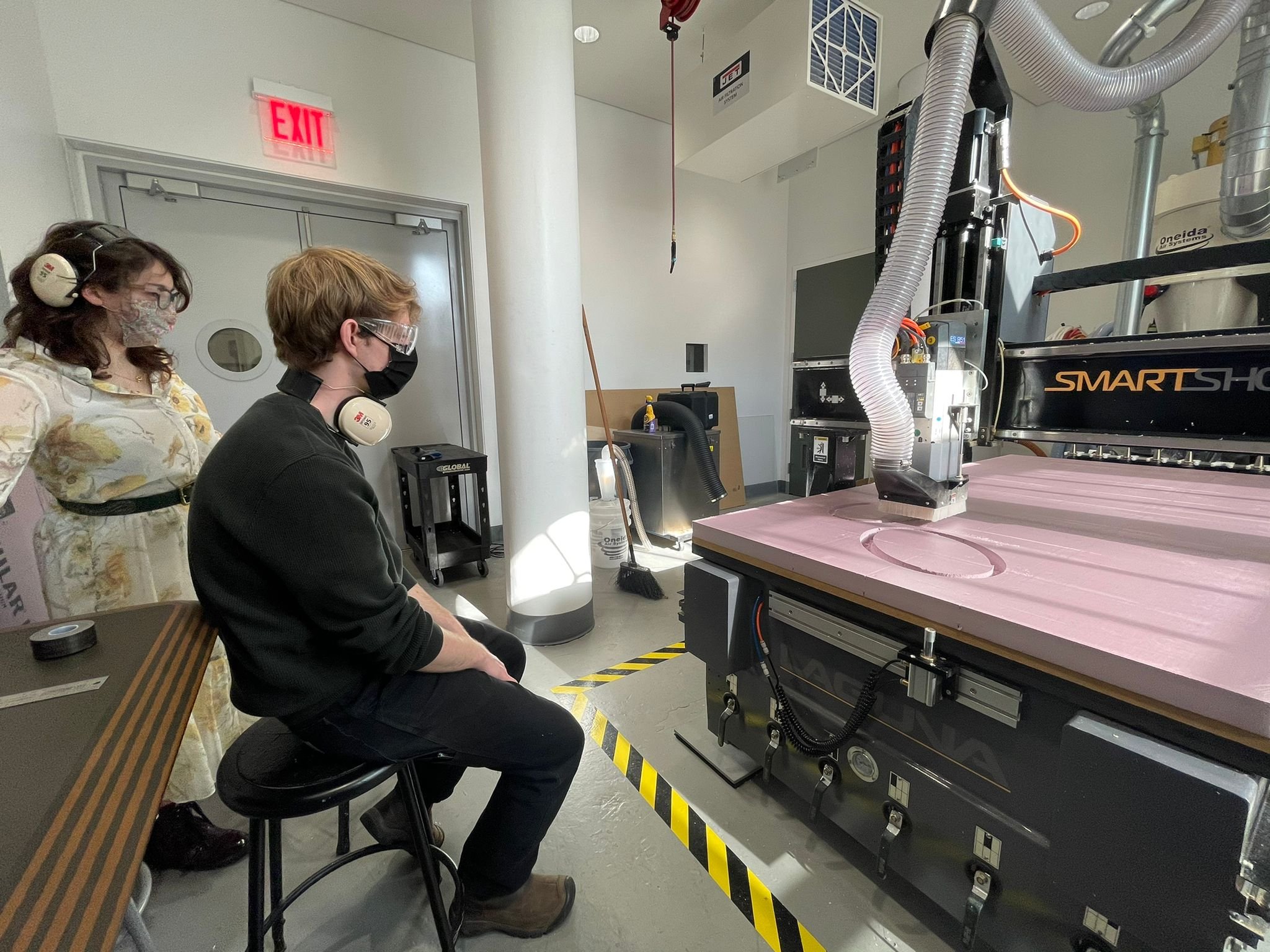
CNC milling for cone shape negative
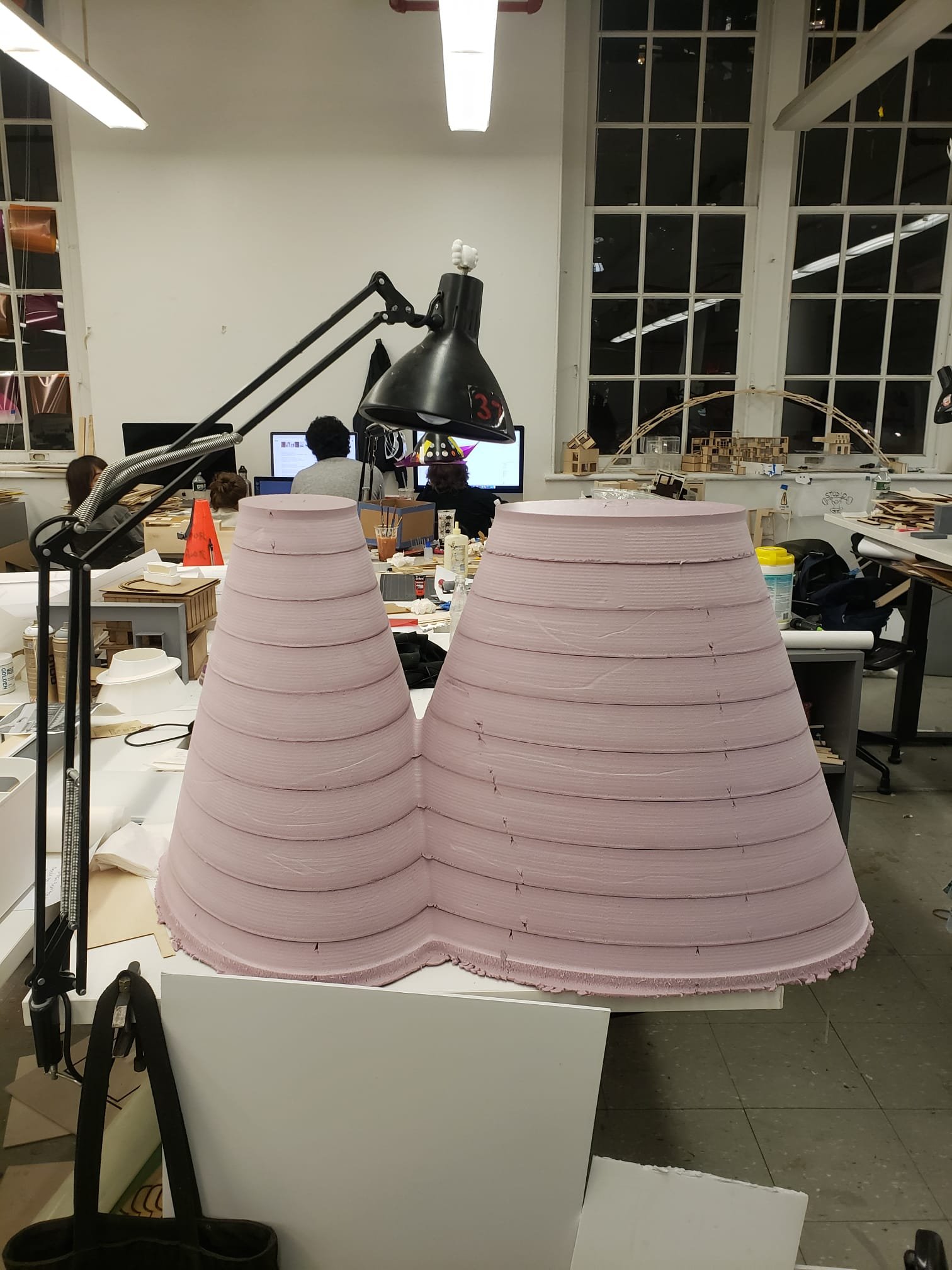
Cone negative for cast
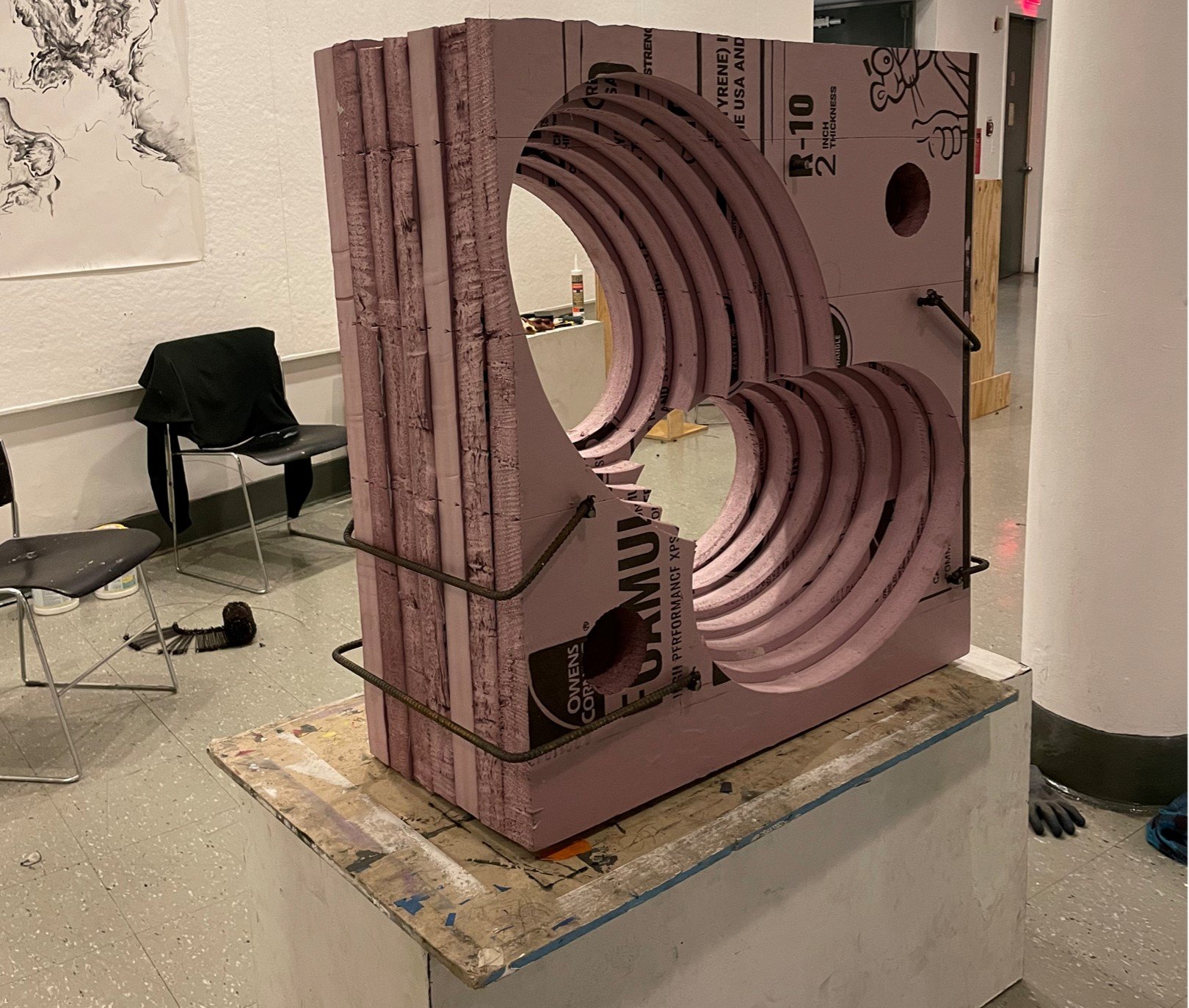
Foam and rebar for inside the window
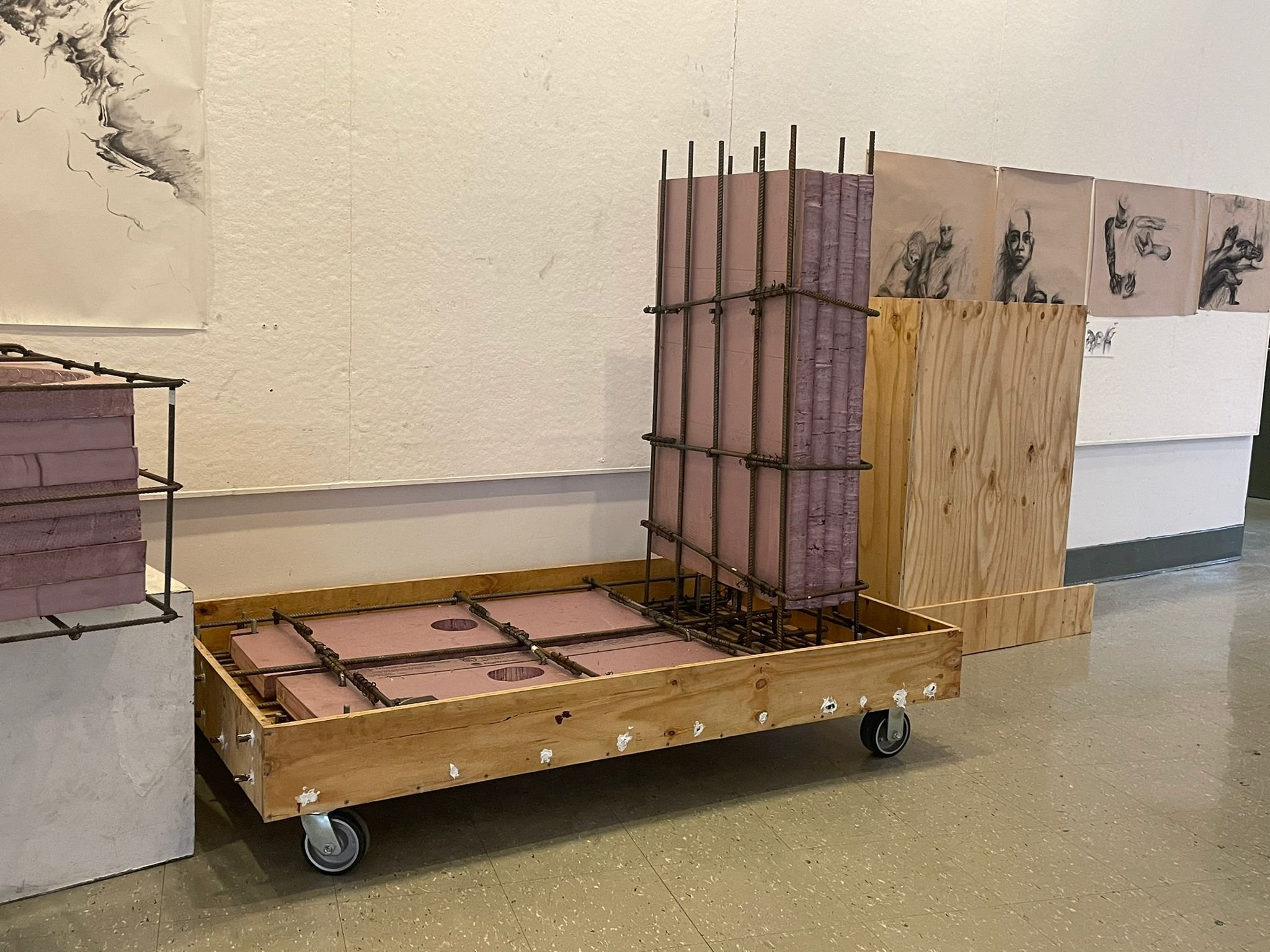
Rebar and foam ready for casting
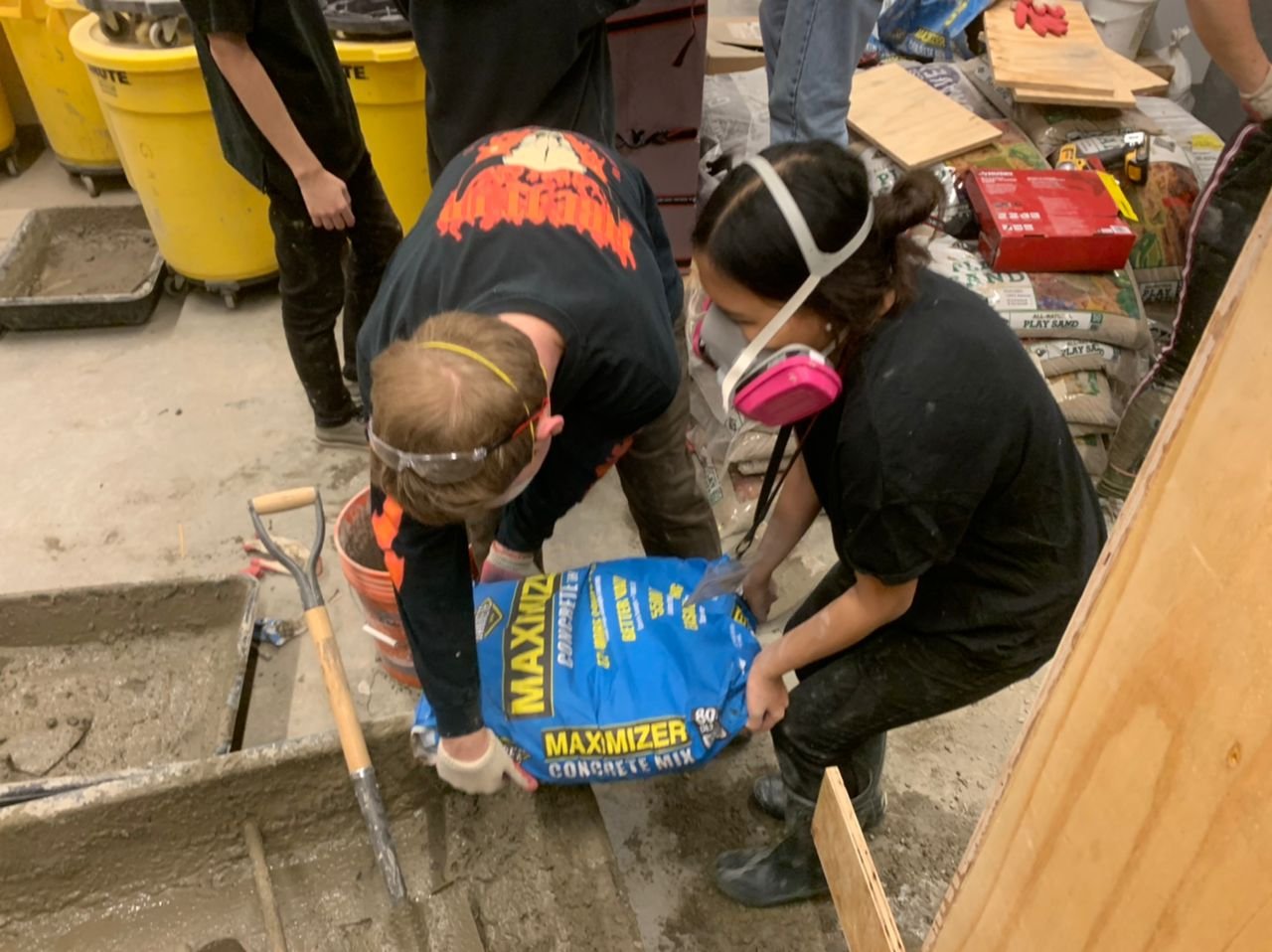
Mixing concrete
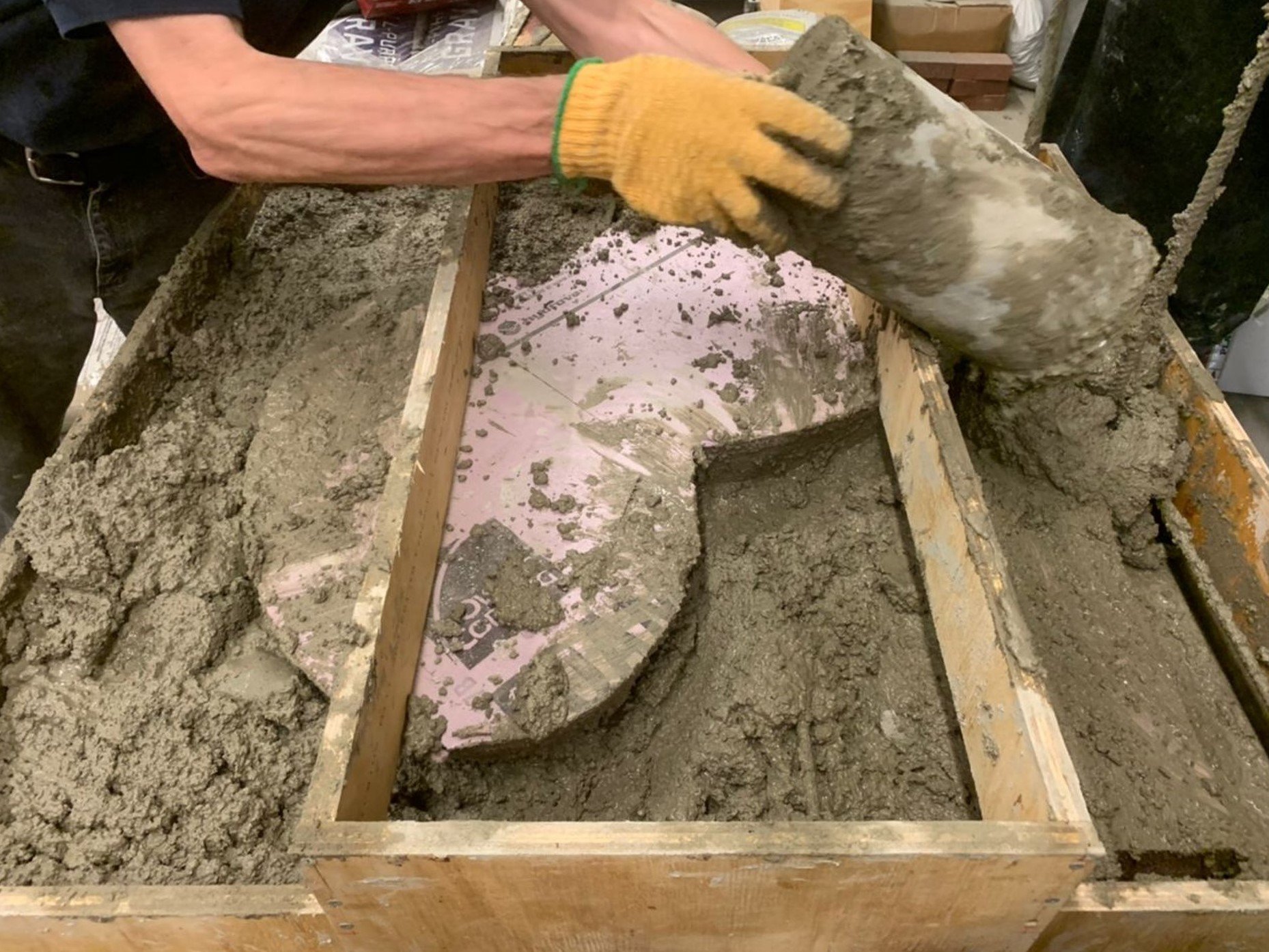
Pouring concrete into mold
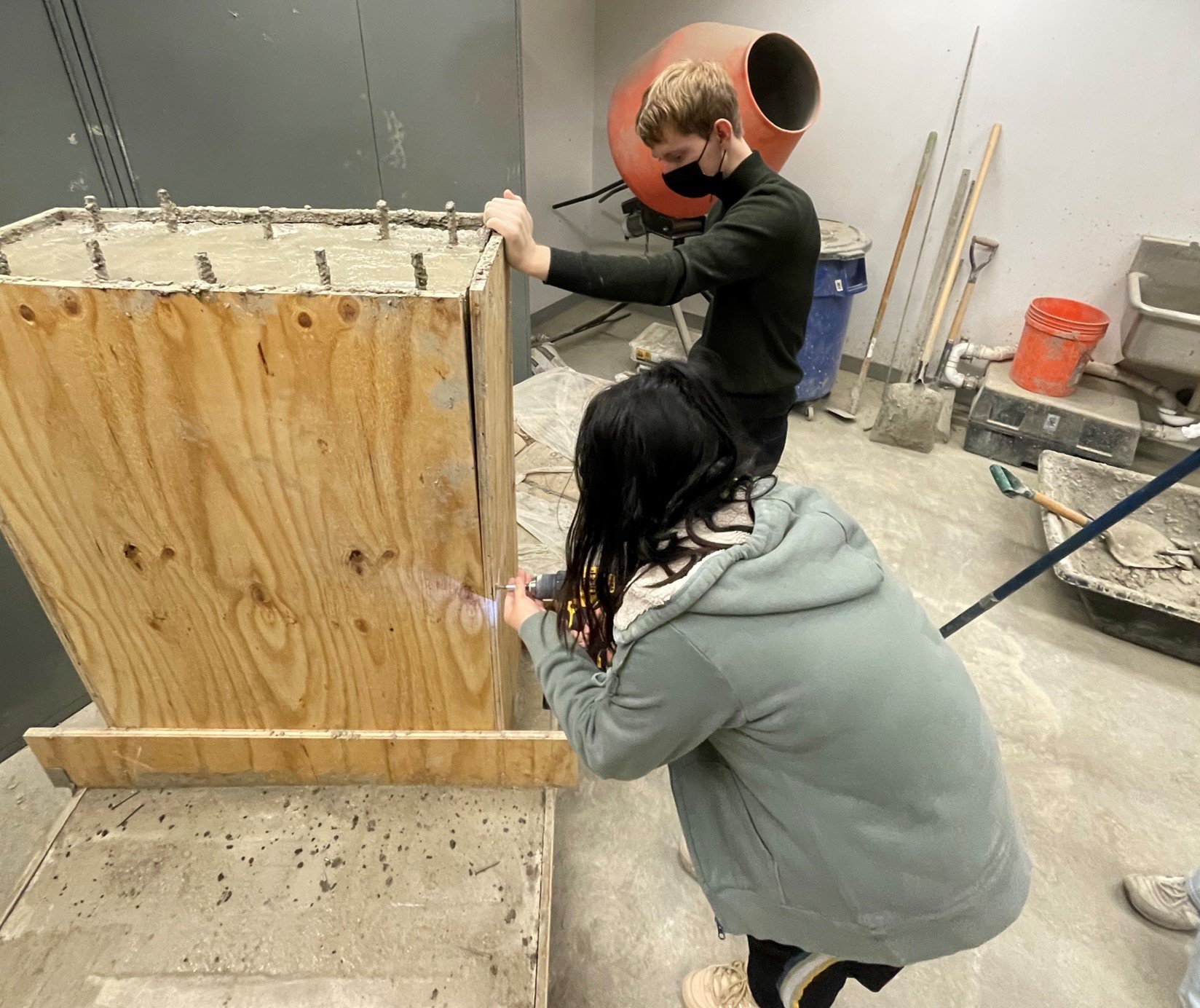
Removing plywood formwork